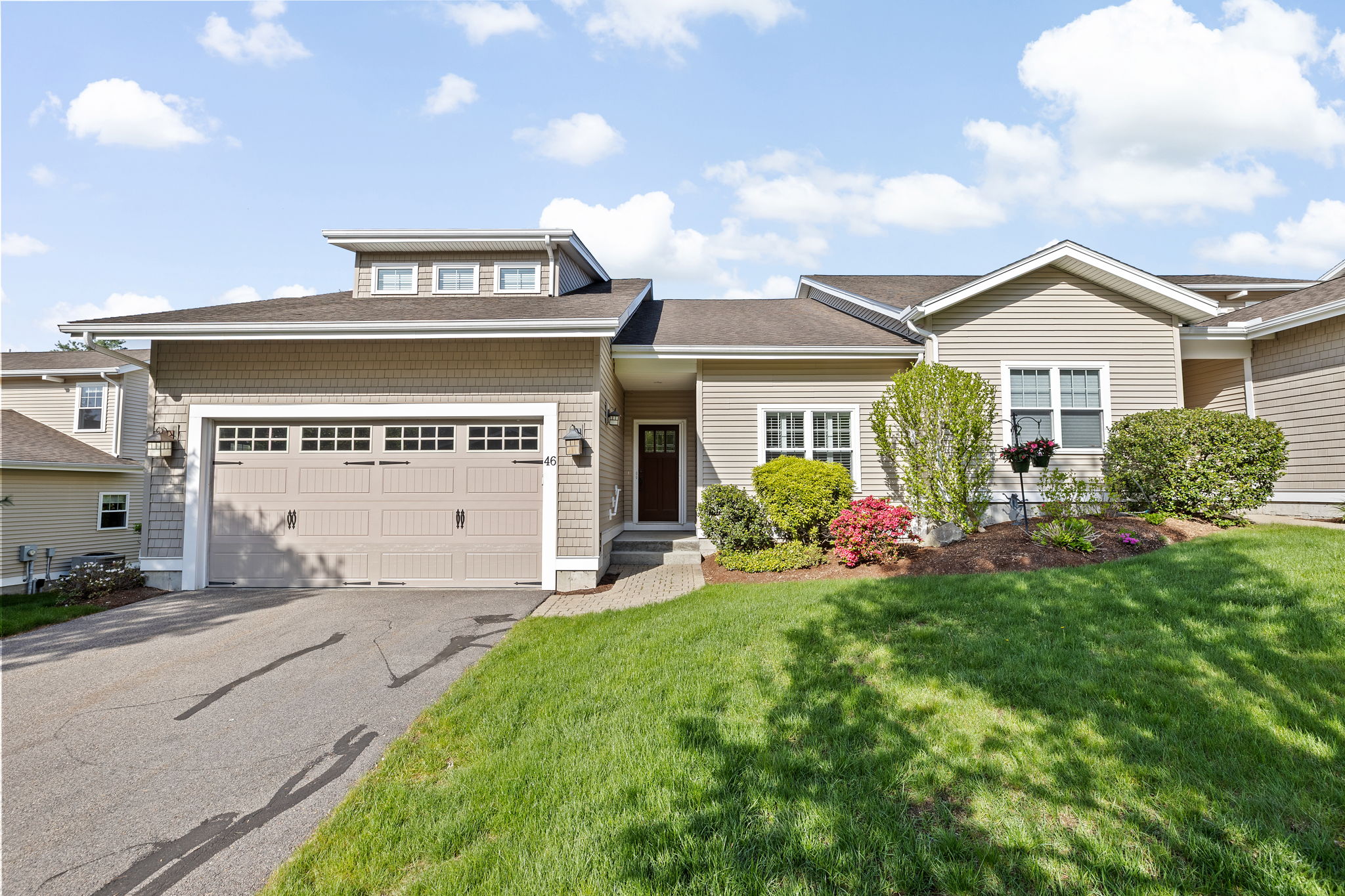Details
Welcome to 46 Walden Way—a turnkey home in the highly desirable Walden Woods community. With fresh paint throughout, new carpeting, gleaming hardwood floors, and a flexible layout on every level, this home is move-in ready and full of possibility.
The main level features an open-concept living and dining area with vaulted ceilings, abundant natural light, and a cozy gas fireplace. The first-floor primary suite includes a large walk-in closet and en-suite bath, offering the ease of one-level living without sacrificing space. A dedicated home office and laundry room add everyday convenience.
Upstairs, you'll find a generous second bedroom, a full bath, and a versatile loft—ideal for guests, work, or hobbies. But the true bonus lies below: the expansive finished walkout basement offers additional living and sleeping space, a kitchenette, and ample storage—perfect for guests, extended family, a home gym, or a creative studio.
Enjoy the outdoors from your private screened-in porch, or explore the surrounding conservation land. With landscaping, snow removal, and exterior maintenance included, you’ll have more time to enjoy everything this vibrant, tucked-away community has to offer. Just minutes from Route 495, shops, and restaurants, Walden Woods is surrounded by 180+ acres of protected woodlands.
Come see why this home stands out—schedule your showing today!
-
$750,000
-
2 Bedrooms
-
3.5 Bathrooms
-
2,827 Sq/ft
-
Built in 2010
